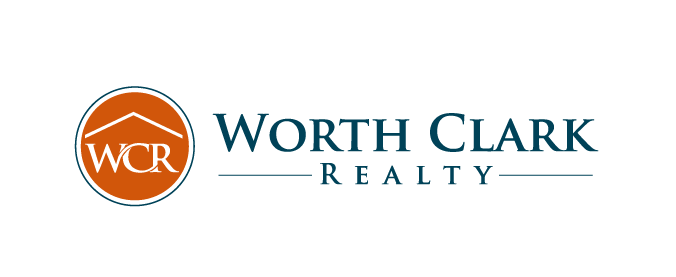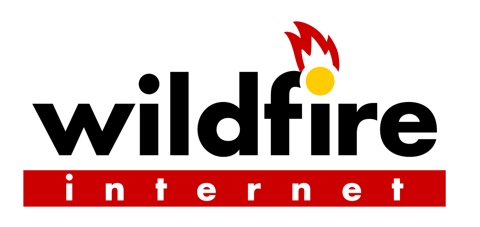$194,500
MLS# 25035405
Residential
Status: Active
3520 Wismer Road
Breckenridge Hills, MO 63074

1032
Sq Ft Above Grade
Sq Ft
0.161
Acres
MLS# 25035405
Days On Market: 39
Listed: Monday May 26, 2025 (39 days)
Times this home has been viewed: 21

Make your appointment today to see this very well kept 3 bedroom, 1 bath ranch in the sought after area of Brekenridge Hills. The home offers a large living room for watching TV or just for relaxing. The home boasts a updated Kitchen with white custom cabinets and attractive counter tops and stainless appliances. The large open dining room is a huge plus for family gatherings or just enjoying meals. The bathroom is nicely updated and looks awesome. The bedrooms are all nice sized on the main level with walk in closets. The basements offers a laundry area and is clean and dry to allow a rec area or addtional family area with a walkout to the the yard. Check out the large level lot that that is completely fenced and ready for the kids to have a great place to play. Don't forget about the one car garage to keep your vehicle or toys out of the elements. No need to worry that you have to replace the expensive things in the home because evrtything is already updated. The roof is only 3 years old, the A/C and Furnace are new, the hot water heater is new and the Electrical panel was recently replaced as well. Windows are newer so sit back and relax nothing to spend money on in this super nice home. Call today to see this charming home before it's gone.
Make your appointment today to see this very well kept 3 bedroom, 1 bath ranch in the sought after area of Brekenridge Hills. The home offers a large living room for watching TV or just for relaxing. The home boasts a updated Kitchen with white custom cabinets and attractive counter tops and stainless appliances. The large open dining room is a huge plus for family gatherings or just enjoying meals. The bathroom is nicely updated and looks awesome. The bedrooms are all nice sized on the main level with walk in closets. The basements offers a laundry area and is clean and dry to allow a rec area or addtional family area with a walkout to the the yard. Check out the large level lot that that is completely fenced and ready for the kids to have a great place to play. Don't forget about the one car garage to keep your vehicle or toys out of the elements. No need to worry that you have to replace the expensive things in the home because evrtything is already updated. The roof is only 3 years old, the A/C and Furnace are new, the hot water heater is new and the Electrical panel was recently replaced as well. Windows are newer so sit back and relax nothing to spend money on in this super nice home. Call today to see this charming home before it's gone.
Photo: 3

Photo: 4

Photo: 5

Photo: 6

Photo: 7

Photo: 8

Photo: 9

Photo: 10

Photo: 11

Photo: 12

Photo: 13

Photo: 14

Photo: 15

Photo: 16

Photo: 17

Photo: 18

Photo: 19

Photo: 20

Photo: 21

Photo: 22

Photo: 23

Photo: 24

Photo: 25

Photo: 26

Photo: 27

Schedule a showing today!
Brokered by NextHome Universal Realty


 800-991-6092
Search Illinois Homes & Find a Great Deal Across the River
800-991-6092
Search Illinois Homes & Find a Great Deal Across the River

Property Details
Above Grade Finished Sq Ft: 1,032
Area: 91 - Ritenour
Basement: Yes
Bathrooms Full: 1
Bedrooms: 3
Carport: No
Cross Street: St Charles Rock Road
Directions: St Charles Rock Road to Street
Fireplace: No
Garage: Yes
Garage Attached: No
Garage Spaces: 1
Heating: No
LivingArea: 1,032
Lot Size Acres: 0.161
Lot Dimensions: 140X50
Property Type: Residential
Property Style: Single Family Residence
School District: Ritenour
School Elementary: Marion Elem.
School Middle: Ritenour Middle
School High School: Ritenour Sr. High
Subdivision: De Hart Place
Tax Annual: $1,804
Tax Year: 2024
Township: Breckenridge Hills
Year Built: 1946
Map
38.721052,-90.37294446
Worth Clark Realty: 314-266-5211
































