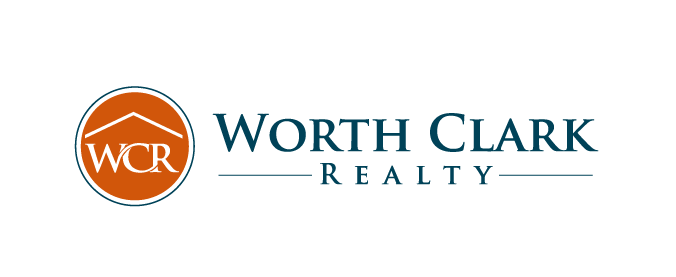
Acres

Photo: 3

Photo: 4

Photo: 5

Photo: 6

Photo: 7

Photo: 8

Photo: 9

Photo: 10

Photo: 11

Photo: 12

Photo: 13

Photo: 14

Photo: 15

Photo: 16

Photo: 17

Photo: 18

Photo: 19

Photo: 20

Photo: 21

Photo: 22

Photo: 23

Photo: 24

Photo: 25

Photo: 26

Photo: 27

Photo: 28

Photo: 29

Photo: 30

Photo: 31

Photo: 32

Photo: 33

Photo: 34

Photo: 35

Photo: 36

Photo: 37

Schedule a showing today!
Brokered by RE/MAX Results



Search Illinois Homes & Find a Great Deal Across the River

Property Details
Above Grade Finished Sq Ft: 1,513
Appliances: Dishwasher, Disposal, Dryer, Microwave, Electric Oven, Refrigerator, Washer
Architectural Style: Contemporary, Historic
Area: Downtown
Association Fees: 339
Association Frequency: Monthly
Association Amenities: Elevator(s), Storage, Private Laundry Hkup, Security Lighting
Association Includes: Some Insurance, Maintenance Grounds, Parking, Pool, Recreation Facl, Security, Sewer, Snow Removal, Trash, Water
Basement: No
Basement Details: None, Storage Space
Bathrooms Full: 2
Bedrooms: 2
Builder Model: High-Rise-4+ Stories
Carport: No
Construction Materials: Brick
Cooling: Ceiling Fan(s), Electric
Cross Street: 11th Street
Directions: Tucker to east on Washington. Entrance is in the back at 1114 Lucas. There are metered spaces to park on 11th and on Lucas. Supra on the fencing to the right of the entrance.
Fireplace: No
Fireplace Features: None
Garage: Yes
Garage Attached: Yes
Garage Spaces: 1
Heating: Yes
Heating Details: Forced Air
Interior Features: Open Floorplan, Special Millwork, Walk-in Closet(s)
Levels: One
LivingArea: 1,513
Lot Features: Sidewalks, Streetlights
Lot Dimensions: 0x0
Parking Features: Accessible Parking, Assigned/1 Space, Attached Garage, Garage Door Opener, Off Street, Security Parking, Underground, Storage
Property Type: Residential
Property Style: Condo/Coop/Villa
Sewer: Public Sewer
School District: St. Louis City
School Elementary: Peabody Elem.
School Middle: Fanning Middle Community Ed.
School High School: Vashon High
Special Conditions: Rehabbed, Renovated, None
Subdivision: Lucas Lofts
Tax Annual: $2,275
Tax Year: 2020
Township: St. Louis City
Water Source: Public
Window Features: Palladian Windows, Panel Door(s), Pocket Door(s), Some Insulated Wndws
Year Built: 1926
Map
38.631855,-90.195691Worth Clark Realty: 314-266-5211

