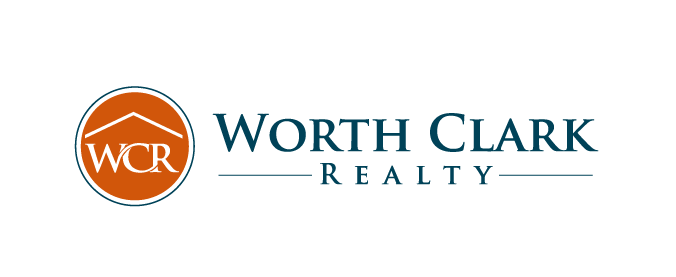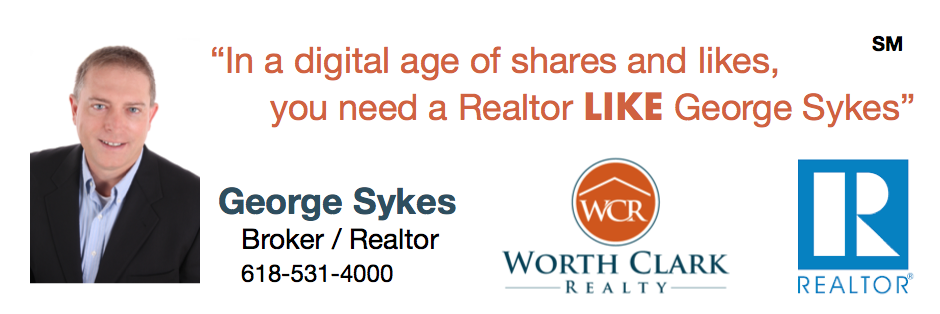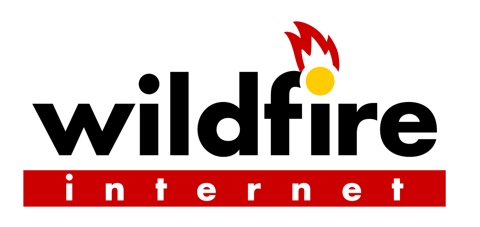
Acres

Photo: 3

Photo: 4

Photo: 5

Photo: 6

Photo: 7

Photo: 8

Photo: 9

Photo: 10

Photo: 11

Photo: 12

Photo: 13

Photo: 14

Photo: 15

Photo: 16

Photo: 17

Photo: 18

Photo: 19

Photo: 20

Photo: 21

Photo: 22

Photo: 23

Photo: 24

Photo: 25

Photo: 26

Photo: 27

Photo: 28

Photo: 29

Photo: 30

Photo: 31

Photo: 32

Photo: 33

Photo: 34

Photo: 35

Photo: 36

Photo: 37

Photo: 38

Photo: 39

Photo: 40

Photo: 41

Photo: 42

Photo: 43

Photo: 44

Photo: 45

Photo: 46

Photo: 47

Photo: 48

Photo: 49

Photo: 50

Photo: 51

Photo: 52

Photo: 53

Photo: 54

Photo: 55

Photo: 56

Photo: 57

Photo: 58

Photo: 59

Photo: 60

Photo: 61

Photo: 62

Photo: 63

Photo: 64

Photo: 65

Photo: 66

Photo: 67

Photo: 68

Photo: 69

Photo: 70

Photo: 71

Photo: 72

Photo: 73

Photo: 74

Photo: 75

Photo: 76

Photo: 77

Photo: 78

Schedule a showing today!
Brokered by EXP Realty, LLC



Search Illinois Homes & Find a Great Deal Across the River

Property Details
Above Grade Finished Sq Ft: 5,600
Below Grade Finished Sq Ft: 1,000
Appliances: Grill, Dishwasher, Disposal, Gas Cooktop, Microwave, Range Hood, Refrigerator, Wall Oven
Architectural Style: Colonial, Historic, Traditional
Area: Central West
Association Fees: 3617
Association Frequency: Annually
Association Amenities: Private Inground Pool, Security Lighting, Workshop Area
Basement: Yes
Basement Details: Concrete, Bathroom in LL, Full, Partially Finished, Radon Mitigation System, Rec/Family Area, Sleeping Area, Walk-Up Access
Bathrooms Full: 4
Bathrooms Half: 2
Bedrooms: 4
Carport: No
Construction Materials: Brick
Cooling: Other, Electric, Zoned
Cross Street: Lake
Directions: Lindell to North on Lake then East on Westmoreland.
Fireplace: No
Fireplaces Total: 8
Fireplace Features: Full Masonry, Gas, Non Functional, Ventless
Garage: Yes
Garage Attached: No
Garage Spaces: 4
Heating: Yes
Heating Details: Forced Air, Zoned
Interior Features: Bookcases, Historic/Period Mlwk, Carpets, Special Millwork, Window Treatments, Walk-in Closet(s), Some Wood Floors
Levels: Two
LivingArea: 10,200
Lot Features: Fencing, Level Lot, Sidewalks, Streetlights
Lot Size Acres: 0.461
Lot Dimensions: 100x200
Parking Features: Additional Parking, Carriage House, Carriage House w/Apt, Detached, Garage Door Opener, Workshop in Garage
Parking Places: 2
Property Type: Residential
Property Style: Residential
Sewer: Public Sewer
School District: St. Louis City
School Elementary: Hamilton Elem. Community Ed.
School Middle: Langston Middle
School High School: Sumner High
Special Conditions: Owner Occupied, Renovated, None
Subdivision: Westmoreland Place
Tax Annual: $20,608
Tax Year: 2019
Township: St. Louis City
Water Source: Public
Window Features: French Door(s), Panel Door(s), Some Insulated Wndws, Some Wood Windows
Year Built: 1942
Map
38.646146,-90.268308Worth Clark Realty: 314-266-5211

